Ever since we unexpectedly found our new house (read more here), we knew we would be doing many updates to make it our home. The biggest update that was needed, was a kitchen remodel. Although it was very well maintained, it just wasn’t our style. If you’ve been following along with me for a while, you know that I LOVE white kitchens! Our new home had a very brown kitchen: orange-brown wood cabinets, beige floor tile, and brown-copper granite-like laminate countertops.
Our Kitchen Remodel – Before
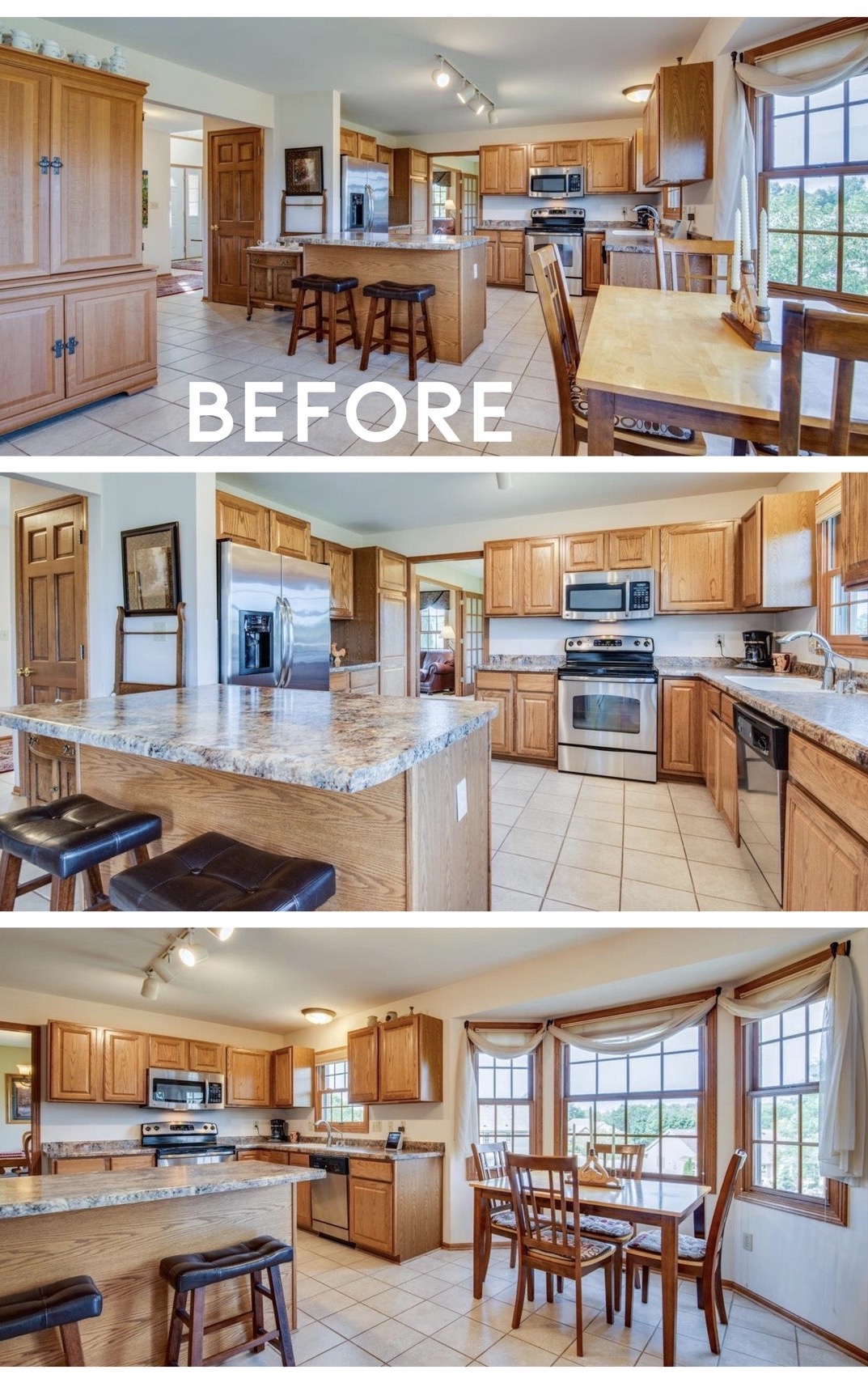
Thankfully, I have a pretty good eye and can visualize what a house can look like after a remodel is complete. Right away I knew I wanted to get rid of the peninsula, all the dated lighting, and immediately pictured a large island in the middle of the kitchen, making the space extremely functional!
Our Kitchen Remodel – The Inspiration
Most of the inspiration for our new kitchen is actually from our old kitchen! We remodeled it in 2014, and I was still loving it before we moved at the end of 2019. Of course, some styles have changed since then but the overall look is still dreamy in my opinion!
You can see more posts on our kitchen here:
- Details on our first home’s kitchen renovation
- How to choose a kitchen backsplash subway tile
- A huge, photo-heavy post on the BEFORE & AFTER of our entire home

Here are the details that I wanted to stay the same in our new kitchen remodel:
- White shaker cabinets
- Classic, white subway tile
- Durable, wood-look flooring
- Nickel hardware
- Multiple can lights
Here are some details that I wanted to be different in our new kitchen remodel:
- A longer island that fit about 4-5 seats
- The pendant lights would not be open on top to collect dust (even though I loved the style of these, they were so frustrating to clean!)
- I didn’t want our microwave to be over the oven, in fact, I wanted it hidden away, altogether.
- A range hood that added a custom feel to our kitchen
- A pantry wall surrounding the fridge
- Custom island ends to complete the built-in look
- Add in a butler’s pantry to use as a desk for our important paperwork, supplies, and hide our printer and internet equipment
Here are some more kitchen remodel inspiration pictures from Pinterest!
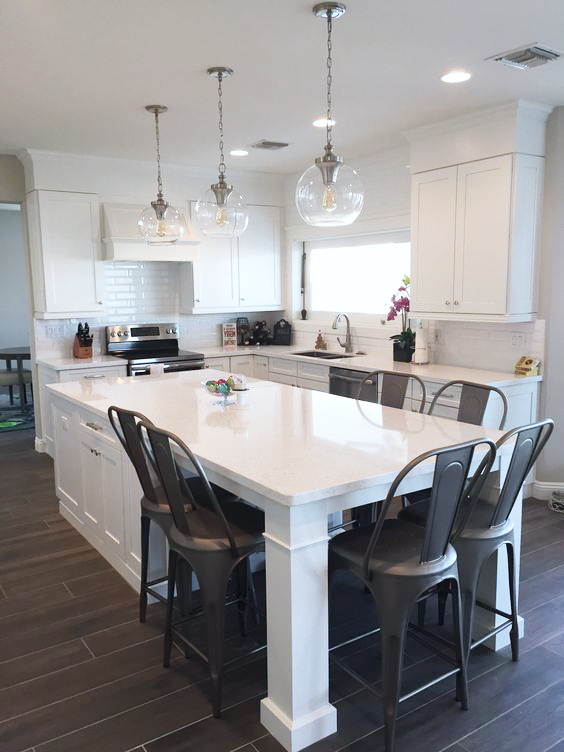
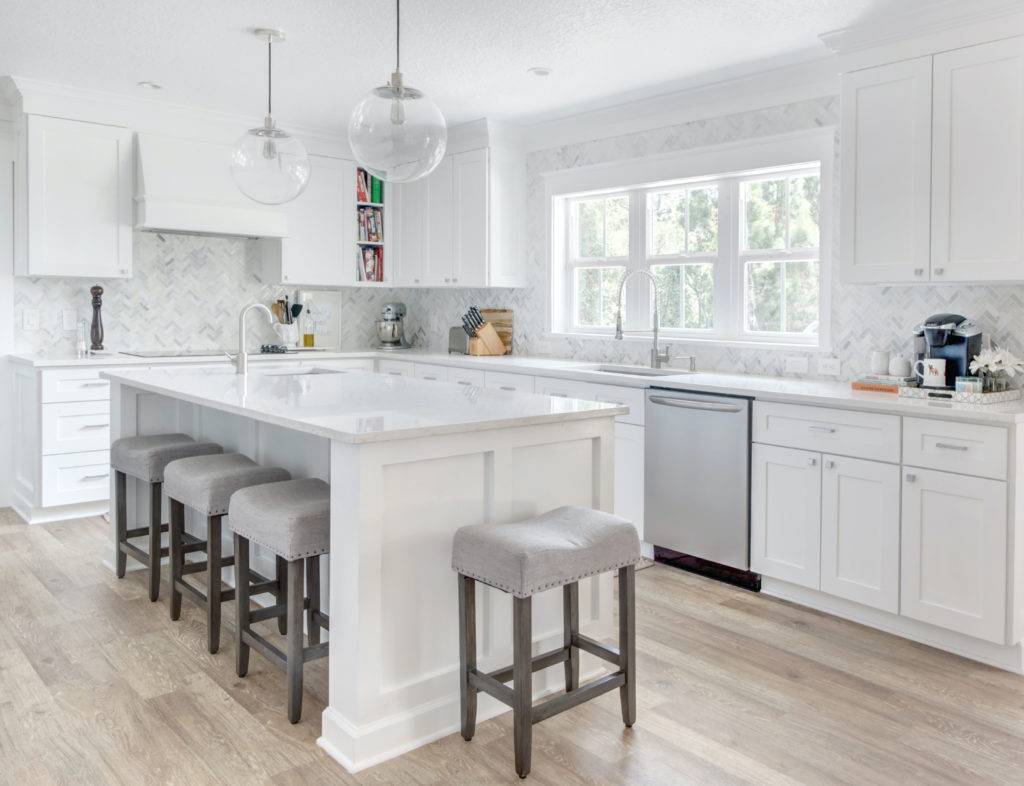
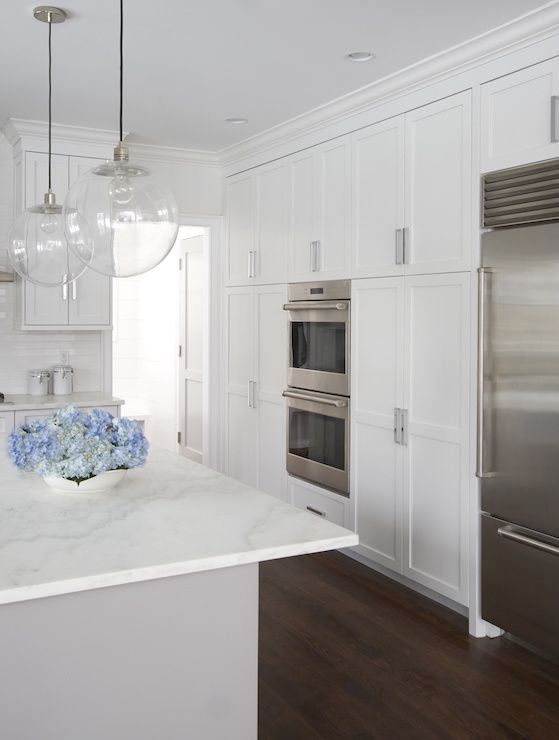
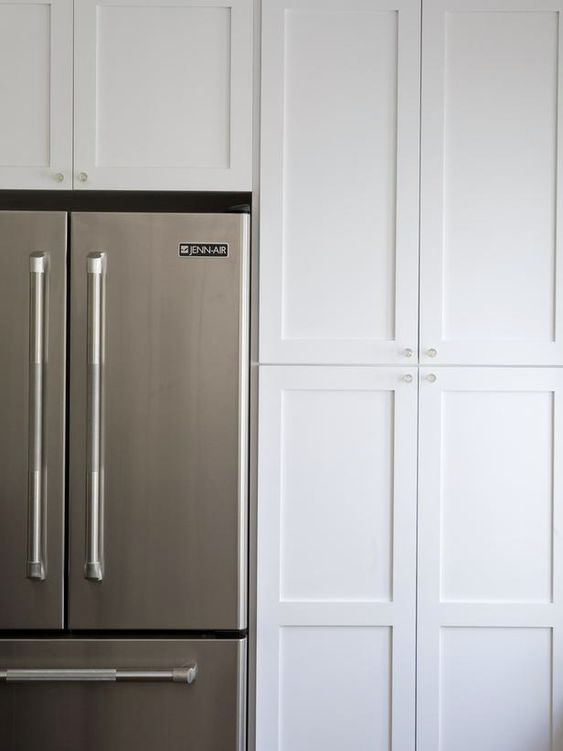
Choosing The Cabinet Brand For Our Kitchen Remodel – Lily Ann Cabinets
After finding our kitchen inspiration, we moved on to find our cabinets! We already made up our minds and knew that all-wood RTA (Ready-to-Assemble) cabinets were the way to go. After researching brands, we landed on Lily Ann Cabinets. We loved the fact that they’ve been around since 2004, are family-owned, are affordable, and high-quality. They even have showrooms in a few different states: Michigan, Florida, Georgia, and Tennessee. Their website is robust and shows the many different cabinet styles and colors they stock.
Free Samples
Before I started the FREE Lily Ann Cabinets 3D Kitchen Design Service, I requested a FREE sample of the White Shaker Elite cabinet. It was perfect!
The Lily Ann Cabinets Kitchen Design Process
After receiving the sample and confirming it was the right style, I worked directly with a Lily Ann Cabinets designer on our kitchen layout. I already had very specific thoughts on where all the cabinets should go, so I explained that to them beforehand. However, if you aren’t quite sure how you’d like your kitchen to look, you simply provide measurements and the designer will provide you with a design tailored specifically for you and your kitchen!
I really love the 3D renderings of our new kitchen. You can practically imagine yourself in it! Quick Note: Our range hood has a custom look, but is different than the one shown. I didn’t want to have to tile around the hood, so I chose a more rectangular range hood, instead!
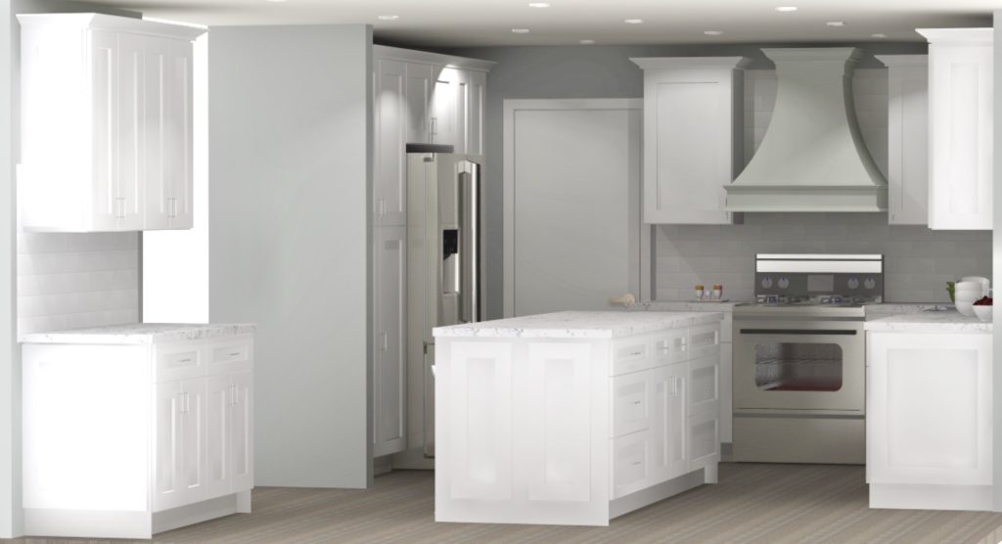
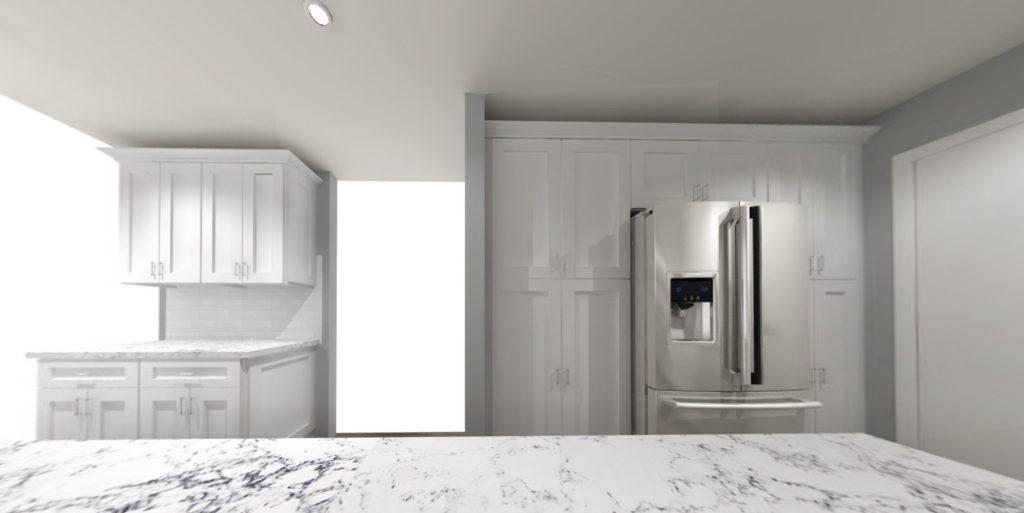
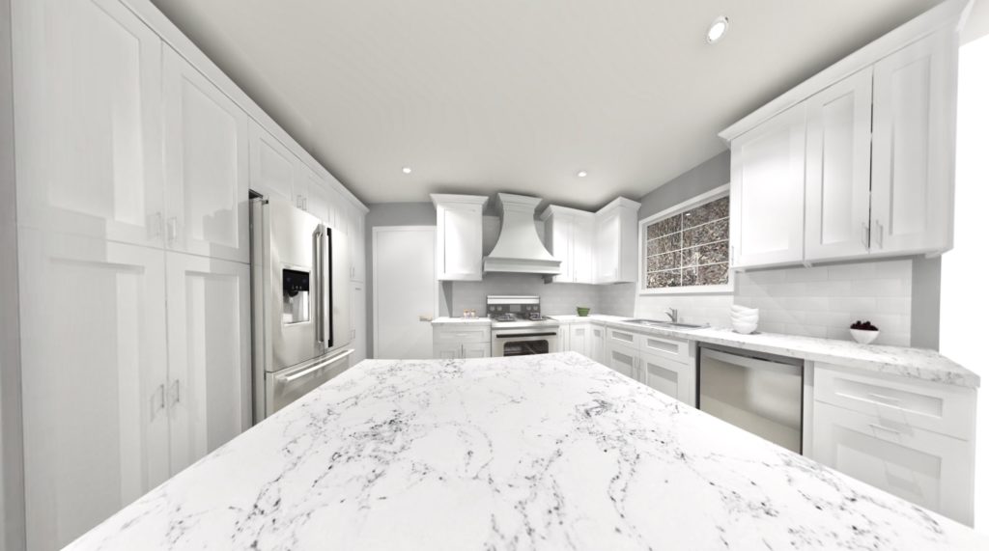
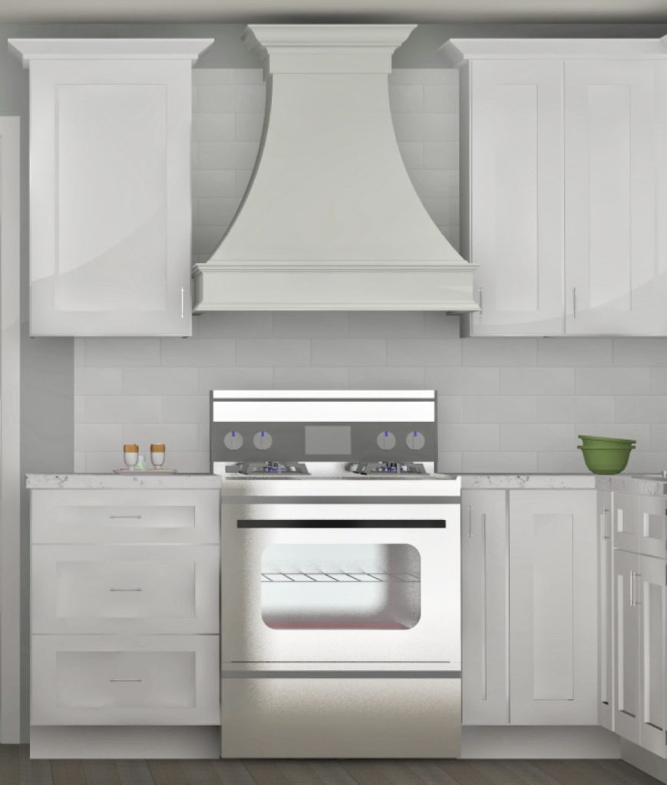
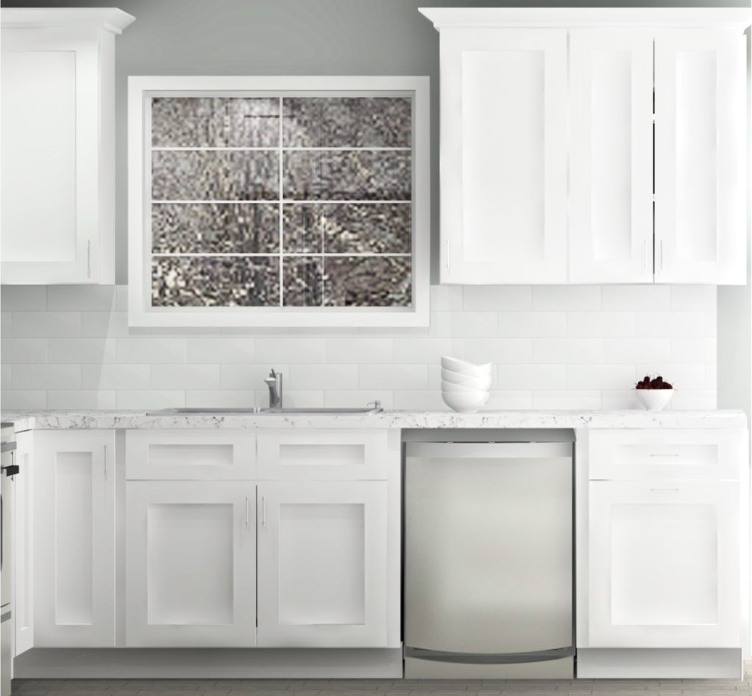
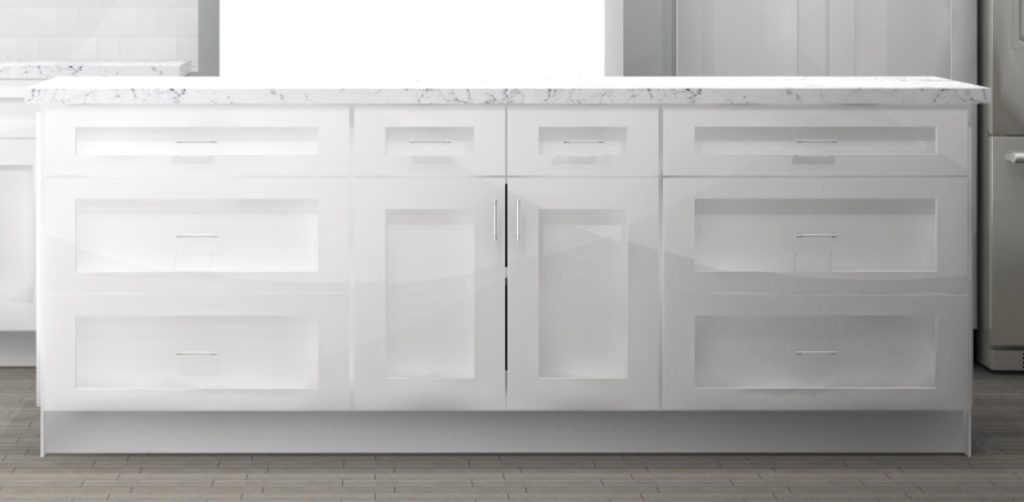
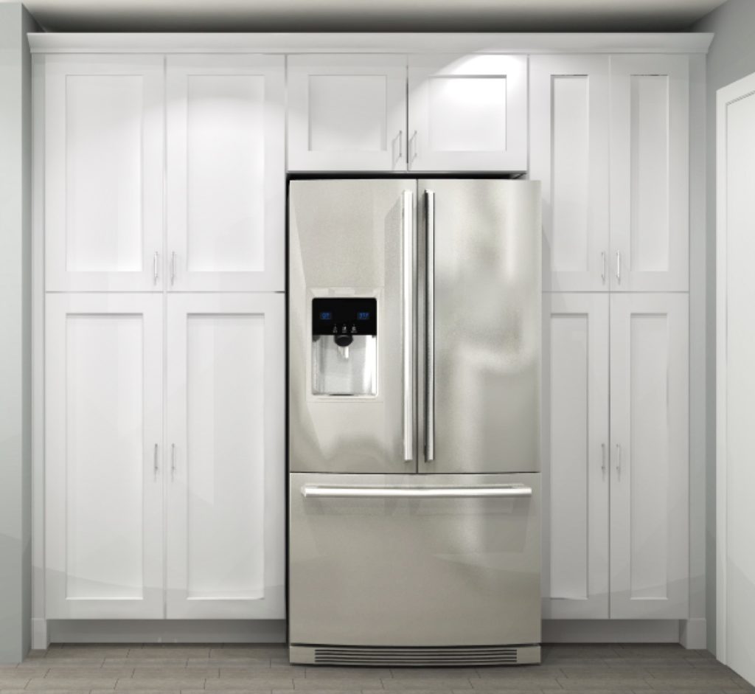
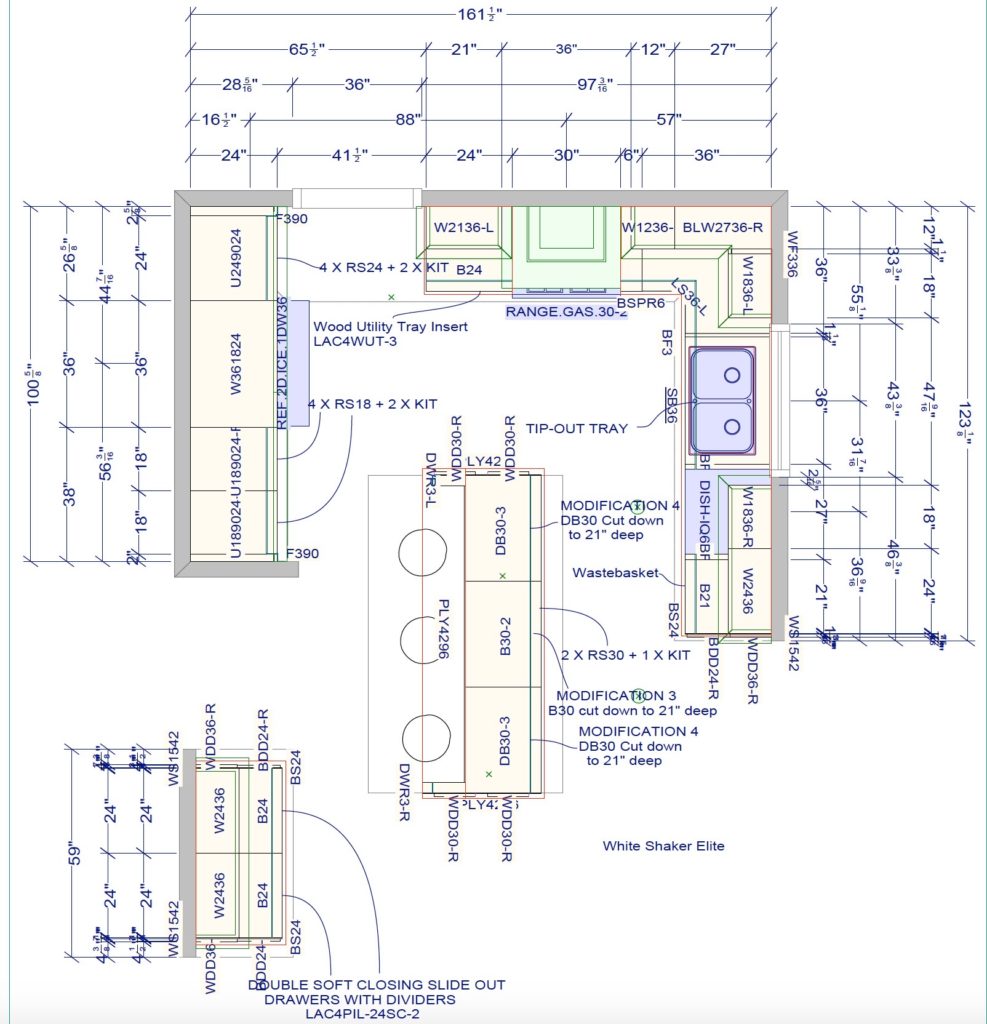
They also provide you with your Custom Kitchen Plan for you or your installer to work off of while remodeling your kitchen. Lastly, they itemize your Kitchen Quote so you can see the exact price of all the pieces in the kitchen.
I took advantage of nearly all of their options: modified cabinets (our island cabinets were modified to 21″ so we could fit our stools inside the island area better), cabinet organization, roll-out shelves, under-cabinet lighting, decorative panels, custom range hood, spice rack cabinet, roll-out wastebasket/recycling bin, tip-out trays on the sink cabinet, and customizable drawer organizers for utensils and knives! Lily Ann Cabinets is truly your one-stop-shop for all your kitchen remodel needs!
After we received our order, we started assembling our cabinets. Of course the first cabinet I found in the pile was our range hood. It is so beautiful! I was so impressed with the style and custom look. We couldn’t wait to get all the cabinets assembled and installed!
Here’s a picture of what the kitchen looked like as of June 20th, 2020.
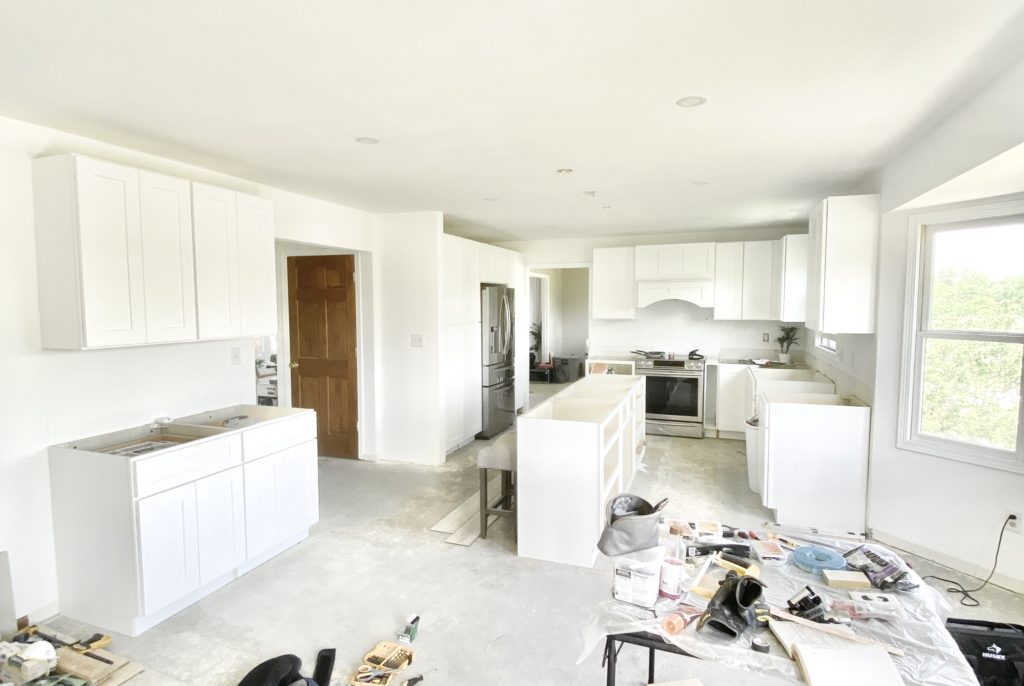
Stay tuned for our next post sharing an update of where we’re currently at in our kitchen remodel! This upcoming week we’ll have a lot more work completed!

Let’s get social! Connect with me…
INSTAGRAM | BLOGLOVIN’ | ETSY SHOP | FACEBOOK | PINTEREST | TWITTER
This post is sponsored by Lily Ann Cabinets. As always, all opinions are my own. I only share products that I love! For an exclusive discount, use the referral code “AMANDA5” during the Lily Ann Cabinets checkout process! Let me know if you have any questions!

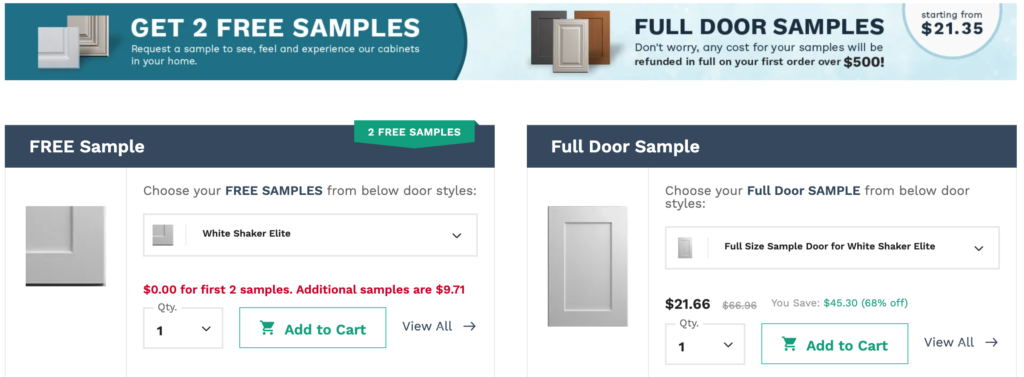
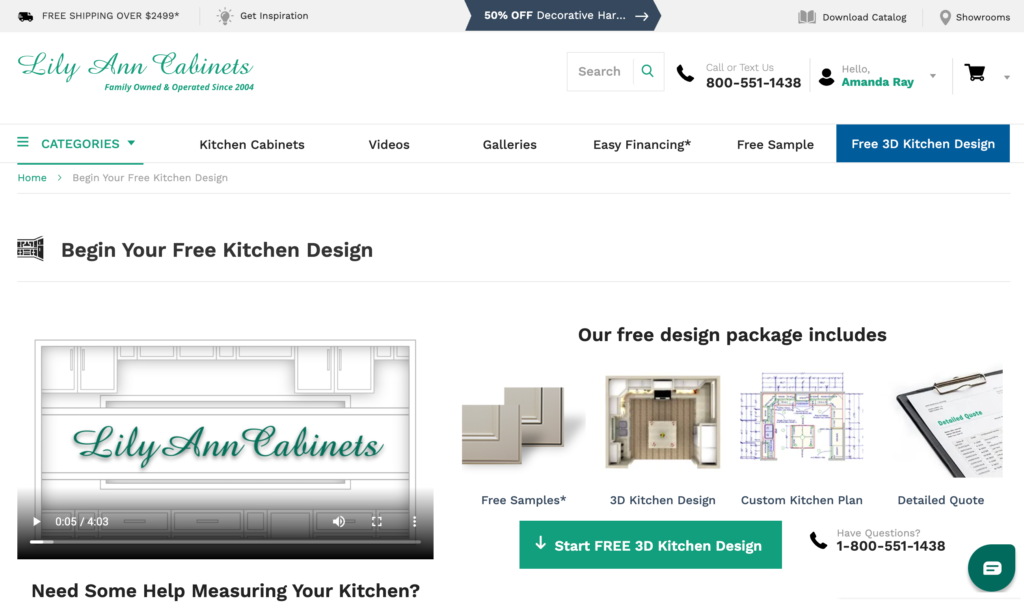
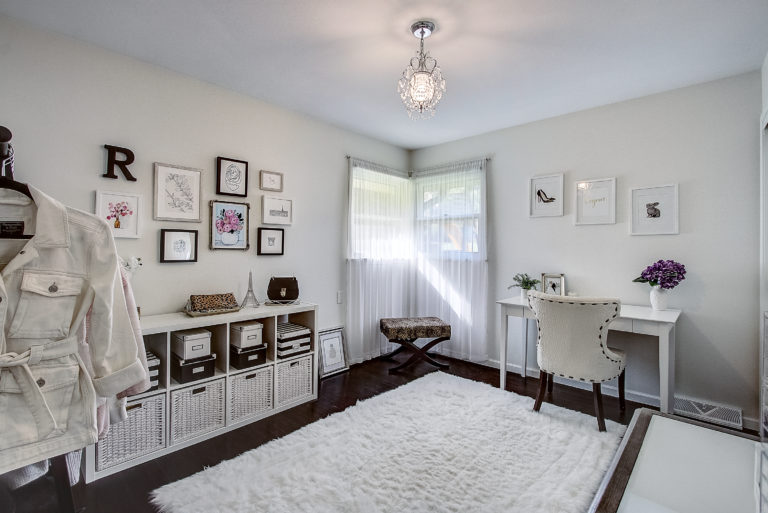

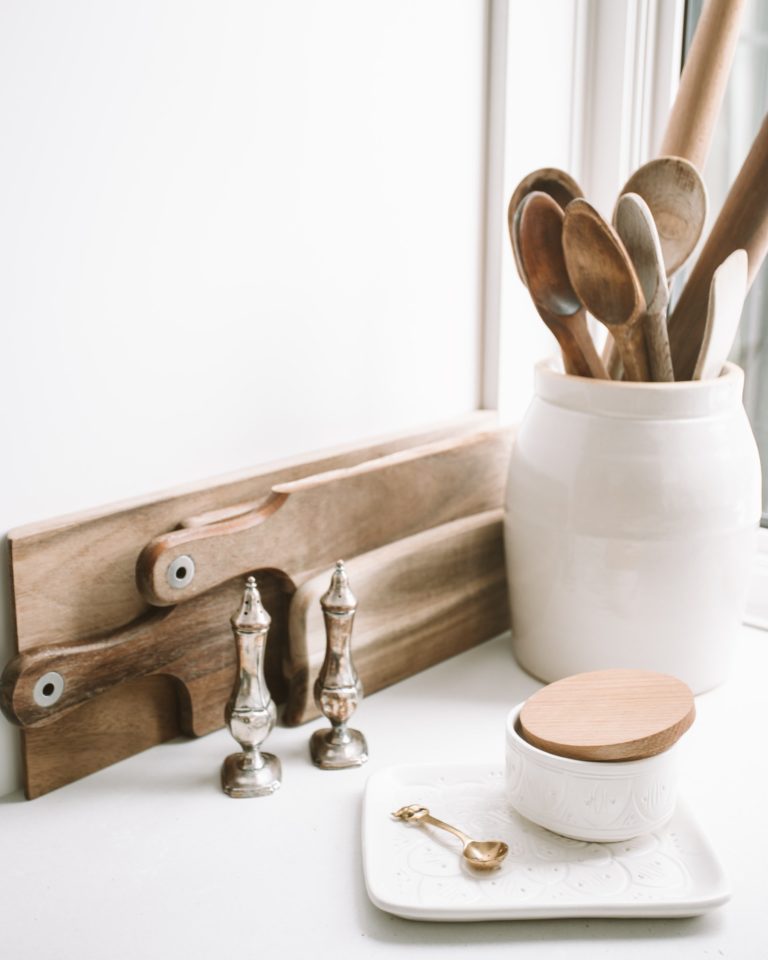
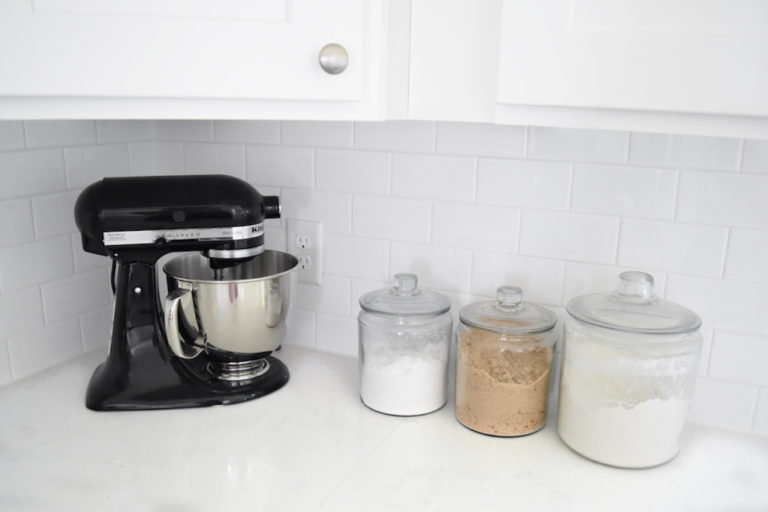
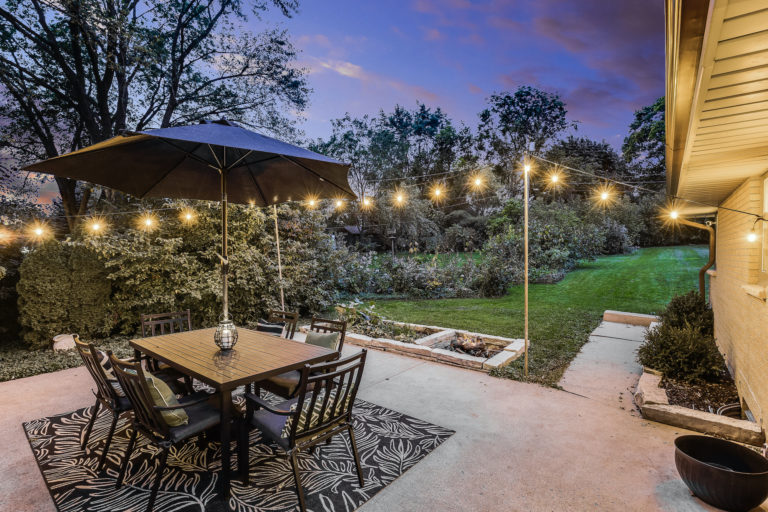
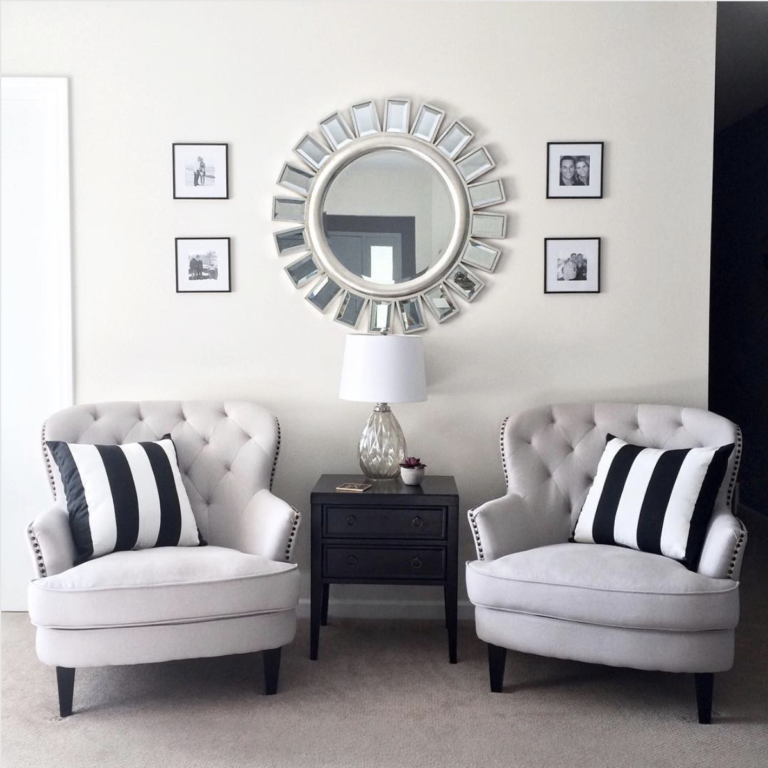
omg I love what you did to the kitchen! The before and after pictures are night and day! Love love love…
Wow, it looks amazing! I don’t trust myself with a white kitchen thanks to kids, but I want to re-do mine at some point. Maybe in a mahogany, but I have no clue.
Oh wow, that sounds like an exciting project. What a difference from before to what it will look like once completed. Hope it goes well.
That is so cool how you can see how the kitchen will look. It makes things so much easier.
I love the change although the old kitchen was not too bad but compared o the new color scheme and design….. amazing! I love white kitchens and the floor is fabulous too. Couldn’t;t do it better…enjoy as it is amazing!
You have a very wide kitchen. Now I know where to get inspiration when it comes to remodeling our house.
I think it’s interesting how you got inspiration from your old kitchen. I love the floors. Very pretty!
The kitchen is so wide and beautiful! Great job remodeling!
xoxo
Lovely
http://mynameislovely.com
I love the white, very prestine and calm. Thanks for sharing the kitchen look. 🙂
I can’t wait to see the finished product! Everything looks good so far and I love all your inspiration photos.
The kitchen looks beautiful. I love how u have remodeled it.
Oh wow! What a change you will have! Beautiful!
I love your remodel! I’m in love with the countertops and the fridge, great choices 😀
The change make the kitchen more bright and spacious. White gives a clean look and you can add colours to it if needed. Keep it up, it will turn out well!!!!
That looks like a dream kitchen to me and especially that cooking range and that enormous fridge make for my favourites. Simply loving it.
Oh my goodness it is going to look amazing! I cannot wait to see it. Your inspo is totally my style.